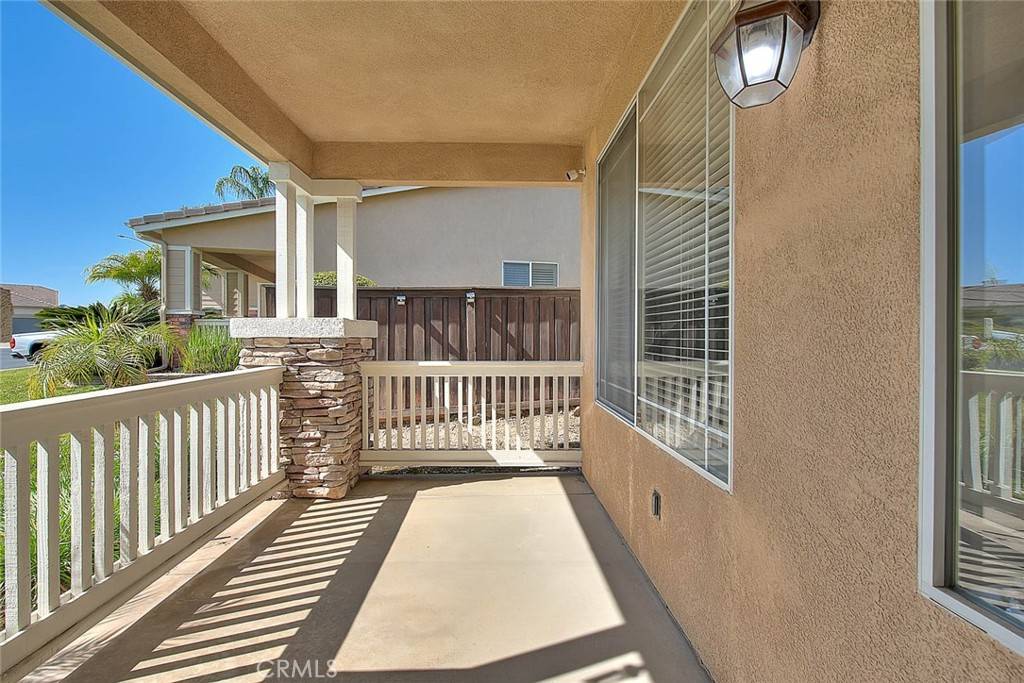5 Beds
3 Baths
2,631 SqFt
5 Beds
3 Baths
2,631 SqFt
OPEN HOUSE
Sun May 25, 12:00pm - 5:00pm
Key Details
Property Type Single Family Home
Sub Type Single Family Residence
Listing Status Active
Purchase Type For Sale
Square Footage 2,631 sqft
Price per Sqft $304
MLS Listing ID TR25111389
Bedrooms 5
Full Baths 3
Condo Fees $132
Construction Status Turnkey
HOA Fees $132/mo
HOA Y/N Yes
Year Built 2001
Lot Size 0.270 Acres
Property Sub-Type Single Family Residence
Property Description
Location
State CA
County Riverside
Area 252 - Riverside
Rooms
Main Level Bedrooms 1
Interior
Interior Features Breakfast Area, Ceiling Fan(s), Separate/Formal Dining Room, Bedroom on Main Level, Walk-In Closet(s)
Heating Central
Cooling Central Air
Flooring Carpet, Laminate, Tile, Wood
Fireplaces Type Family Room
Fireplace Yes
Appliance Double Oven, Gas Range, Microwave
Laundry Inside, Laundry Room
Exterior
Parking Features Direct Access, Driveway, Garage
Garage Spaces 3.0
Garage Description 3.0
Fence Wood
Pool None
Community Features Dog Park, Park, Street Lights, Sidewalks, Gated
Amenities Available Dog Park, Playground
View Y/N No
View None
Roof Type Slate
Porch Covered, Front Porch, Open, Patio
Attached Garage Yes
Total Parking Spaces 3
Private Pool No
Building
Lot Description 0-1 Unit/Acre, Back Yard, Cul-De-Sac, Front Yard, Landscaped
Dwelling Type House
Story 2
Entry Level Two
Sewer Public Sewer
Water Public
Level or Stories Two
New Construction No
Construction Status Turnkey
Schools
Elementary Schools Benjamin Franklin
Middle Schools Amelia
High Schools Martin Luther King
School District Riverside Unified
Others
HOA Name Action Property Management
Senior Community No
Tax ID 284240026
Security Features Security Gate,Gated Community
Acceptable Financing Cash, Cash to New Loan, Conventional, 1031 Exchange
Listing Terms Cash, Cash to New Loan, Conventional, 1031 Exchange
Special Listing Condition Standard

"My job is to find and attract mastery-based agents to the office, protect the culture, and make sure everyone is happy! "






