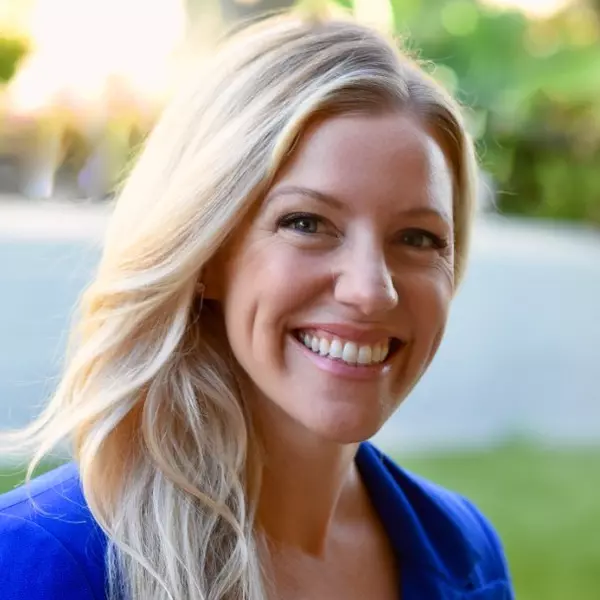$650,000
$675,000
3.7%For more information regarding the value of a property, please contact us for a free consultation.
3 Beds
2 Baths
2,824 SqFt
SOLD DATE : 04/29/2014
Key Details
Sold Price $650,000
Property Type Single Family Home
Sub Type Single Family Residence
Listing Status Sold
Purchase Type For Sale
Square Footage 2,824 sqft
Price per Sqft $230
MLS Listing ID IV14045391
Sold Date 04/29/14
Bedrooms 3
Full Baths 2
HOA Y/N No
Year Built 1985
Lot Size 0.810 Acres
Property Sub-Type Single Family Residence
Property Description
You have found the gorgeous Hillcrest Estate custom home you were looking for!!!
This beauty boasts some of the following exterior features: * Gated Entry * Lush Landscaping front & back * Citrus Trees * Sparkling Pool & Spa * Panoramic View of the Valley, Hills & City Lights * Covered Patio with Wall-mounted TV ***
Inside this gem you will find: * Gourmet Kitchen Loaded with Granite & High-end Appliances * Stunning Stone, Hardwood & Carpeted Flooring * Enormous Living Room * Giant Built-in Saltwater Fish Tank * Wall-mounted TVs with Hidden Wiring in Living Room, Kitchen & All Bedrooms * Surveillance System * Master Bedroom with Huge Walk-in Closet, His & Her Sinks and Separate Tub & Shower that have been masterfully upgraded * Laundry Area * Three-car Garage with Epoxy Flooring, Tons of Cabinets and Media Control Center ***
Two bedrooms are downstairs, leaving only the master bedroom and its bathroom, closet & balcony upstairs. All installed TVs & Electronics (Nearly $50,000 of extras) can be included with the sale of this home with a full-price offer!
This home features so much that there is no way to list it all here! Take a look at the pictures to see for yourself!!! Once you do, you'll fall in love and have to see it in person!!!
Location
State CA
County Riverside
Area 252 - Riverside
Interior
Interior Features Breakfast Bar, Granite Counters, Recessed Lighting, Walk-In Closet(s)
Heating Central
Cooling Central Air
Flooring Carpet, Stone, Wood
Fireplaces Type Living Room
Fireplace Yes
Laundry Inside
Exterior
Garage Spaces 3.0
Garage Description 3.0
Pool In Ground, Private
Community Features Suburban
View Y/N Yes
View Hills, Valley
Roof Type Tile
Porch Concrete
Attached Garage Yes
Total Parking Spaces 3
Private Pool Yes
Building
Lot Description Back Yard, Front Yard
Story Two
Entry Level Two
Sewer Unknown
Water Public
Level or Stories Two
Others
Senior Community No
Tax ID 268140006
Acceptable Financing Cash, Cash to New Loan
Listing Terms Cash, Cash to New Loan
Financing Conventional
Special Listing Condition Standard
Read Less Info
Want to know what your home might be worth? Contact us for a FREE valuation!

Our team is ready to help you sell your home for the highest possible price ASAP

Bought with TONY BREWER • RE/MAX RESULTS
"My job is to find and attract mastery-based agents to the office, protect the culture, and make sure everyone is happy! "

