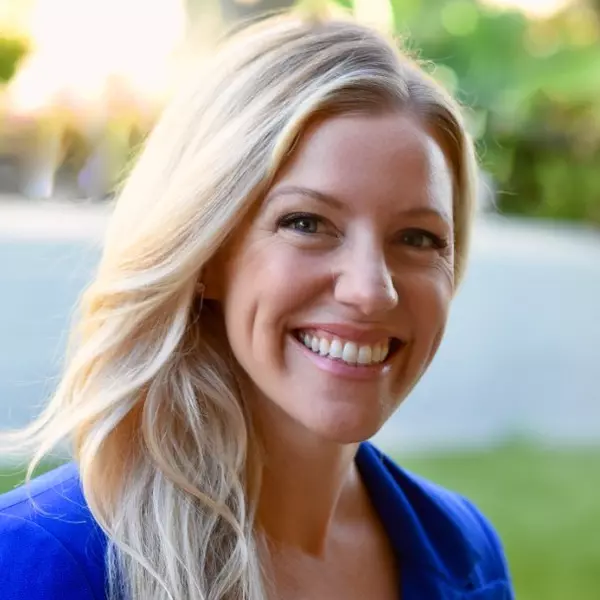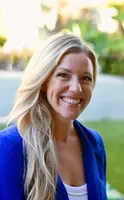$375,000
$349,900
7.2%For more information regarding the value of a property, please contact us for a free consultation.
4 Beds
2 Baths
1,491 SqFt
SOLD DATE : 06/05/2014
Key Details
Sold Price $375,000
Property Type Single Family Home
Sub Type Single Family Residence
Listing Status Sold
Purchase Type For Sale
Square Footage 1,491 sqft
Price per Sqft $251
MLS Listing ID IV14079706
Sold Date 06/05/14
Bedrooms 4
Full Baths 1
Three Quarter Bath 1
Construction Status Turnkey
HOA Y/N No
Year Built 1975
Lot Size 0.280 Acres
Property Sub-Type Single Family Residence
Property Description
Truly TURNKEY 4 bed pool home at prime end of cul-de-sac location-backing to one of our city's most beloved & historic paths! Completely renovated from top to bottom-decorator glass entry leads to foyer & open living room w/ vaulted ceilings, rich chocolate engineered hardwood floors, & stacked stone fireplace. Architectural cutout to the formal dining room & kitchen enhances the open floor plan and makes family gatherings a delight. Remolded kitchen includes tumbled marble countertops, stainless appliances & designer hood! Bring the outdoors in for true California living w/ a wall of windows that lead to covered outdoor patio & entertaining space! New windows, all new paint & all bedrooms have been updated w/ luxury vinyl tile, mirrored closet doors & ceiling fans/updated light fixtures. Bathrooms have unique designer touches & brand new tub/shower(s) & enclosures! Epoxy flooring & storage in the finished off garage, just poured driveway & new fencing leads to a rear yard that doesn't get any better: pool & spa, storage shed & grassy space w/ shade tree, & an unbelievable sports court for anything you desire… tennis, volleyball, bikes, trikes, hopscotch or chalk drawing! Make this special home w/ sweeping views of the Victoria Avenue palms yours today!
Location
State CA
County Riverside
Area 252 - Riverside
Rooms
Other Rooms Shed(s)
Interior
Interior Features Block Walls, Ceiling Fan(s), Cathedral Ceiling(s), Separate/Formal Dining Room, Open Floorplan, Pantry, Recessed Lighting, See Remarks, Storage, Tile Counters, Bedroom on Main Level, Main Level Primary, Primary Suite
Heating Central
Cooling Central Air
Flooring See Remarks, Tile, Vinyl, Wood
Fireplaces Type Family Room
Fireplace Yes
Appliance Dishwasher, Free-Standing Range, Gas Range, Range Hood
Laundry In Garage
Exterior
Parking Features Concrete, Door-Multi, Direct Access, Driveway, Garage, Garage Door Opener, Storage
Garage Spaces 2.0
Garage Description 2.0
Fence Block, New Condition, Wood
Pool Heated, In Ground, Private
Community Features Curbs, Street Lights, Suburban, Sidewalks
Utilities Available Sewer Connected
View Y/N Yes
View Park/Greenbelt
Roof Type Composition
Accessibility No Stairs
Porch Concrete, Covered
Attached Garage Yes
Total Parking Spaces 2
Private Pool Yes
Building
Lot Description Back Yard, Cul-De-Sac, Front Yard, Sprinklers In Rear, Sprinklers In Front, Lawn, Landscaped, Level, Sprinklers Timer, Sprinkler System, Yard
Story One
Entry Level One
Water Public
Level or Stories One
Additional Building Shed(s)
Construction Status Turnkey
Schools
School District Riverside Unified
Others
Senior Community No
Tax ID 235132012
Security Features Carbon Monoxide Detector(s),Smoke Detector(s)
Acceptable Financing Cash, Conventional, FHA, Submit, VA Loan
Listing Terms Cash, Conventional, FHA, Submit, VA Loan
Financing VA
Special Listing Condition Standard
Read Less Info
Want to know what your home might be worth? Contact us for a FREE valuation!

Our team is ready to help you sell your home for the highest possible price ASAP

Bought with Mayra Herrera • Mission Capital Inc.
"My job is to find and attract mastery-based agents to the office, protect the culture, and make sure everyone is happy! "

