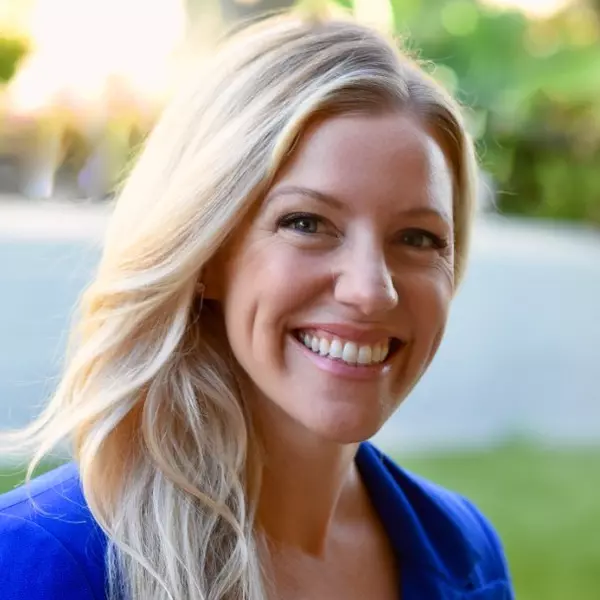$2,550,000
$2,295,000
11.1%For more information regarding the value of a property, please contact us for a free consultation.
4 Beds
3 Baths
2,457 SqFt
SOLD DATE : 06/04/2025
Key Details
Sold Price $2,550,000
Property Type Single Family Home
Sub Type Single Family Residence
Listing Status Sold
Purchase Type For Sale
Square Footage 2,457 sqft
Price per Sqft $1,037
MLS Listing ID 25531641
Sold Date 06/04/25
Bedrooms 4
Full Baths 3
HOA Y/N No
Year Built 1961
Lot Size 0.639 Acres
Property Sub-Type Single Family Residence
Property Description
A classic mid-century ranch in one of Glendale's most desirable neighborhoods. Set on nearly 28,000 square feet with sweeping treetop views to Griffith Park, this 1961 ranch invites you to spread out, entertain, and enjoy peaceful Southern California living. Inside, maple hardwood floors run throughout open, sunlit spaces. The front living room frames the view perfectly, with large windows overlooking lush greenery and a stunning mid-century stone fireplace as a focal point. The second living space feels just as special, with exposed wood-beamed ceilings, wide glass doors that lead to the backyard, and an easy flow into the dining area and kitchen - perfect for casual gatherings or big celebrations. A spacious family room adds even more flexibility, offering built-in storage, direct backyard access, and the option to use it as a guest suite, media room, or private retreat. The modern kitchen stretches from the dining area to a bright breakfast nook, fully equipped with a Sub Zero refrigerator/freezer, Thermador dishwasher, and a brand-new built-in convection oven and microwave. This home offers four bedrooms and three bathrooms, with the primary bedroom set apart as a true retreat, complete with an ensuite bath and access to the pool. Cradled by green hillsides and wrapped in total privacy, the backyard feels like a world of its own. A sparkling pool invites long afternoons under the sun, while garden beds, lush grass, and winding paver pathways create pockets of beauty throughout the space. A large covered patio is ready for effortless entertaining or quiet evenings by the fire pit. This outdoor space brings the best of California living right to your door. A three-car garage with a workshop rounds out the home, offering extra room for storage, hobbies, or creative projects. Lovingly maintained and thoughtfully updated, this home offers a rare blend of space, style, and connection to nature while being just minutes from everything Glendale has to offer.
Location
State CA
County Los Angeles
Area 626 - Glendale-Northwest
Zoning GLR1YY
Interior
Heating Central
Cooling Central Air
Flooring Wood
Fireplaces Type Dining Room, Living Room
Furnishings Unfurnished
Fireplace Yes
Appliance Dishwasher, Refrigerator
Laundry Inside
Exterior
Exterior Feature Fire Pit
Parking Features Door-Multi, Garage
Garage Spaces 3.0
Garage Description 3.0
Pool Diving Board, Heated, Private
View Y/N Yes
View City Lights, Mountain(s), Peek-A-Boo
Total Parking Spaces 3
Private Pool Yes
Building
Faces South
Story 1
Entry Level One
Sewer Sewer Tap Paid
Architectural Style Mid-Century Modern
Level or Stories One
New Construction No
Schools
School District Glendale Unified
Others
Senior Community No
Tax ID 5630018020
Special Listing Condition Standard
Read Less Info
Want to know what your home might be worth? Contact us for a FREE valuation!

Our team is ready to help you sell your home for the highest possible price ASAP

Bought with Razmik Tatos • Realty Executives Power Group
"My job is to find and attract mastery-based agents to the office, protect the culture, and make sure everyone is happy! "






